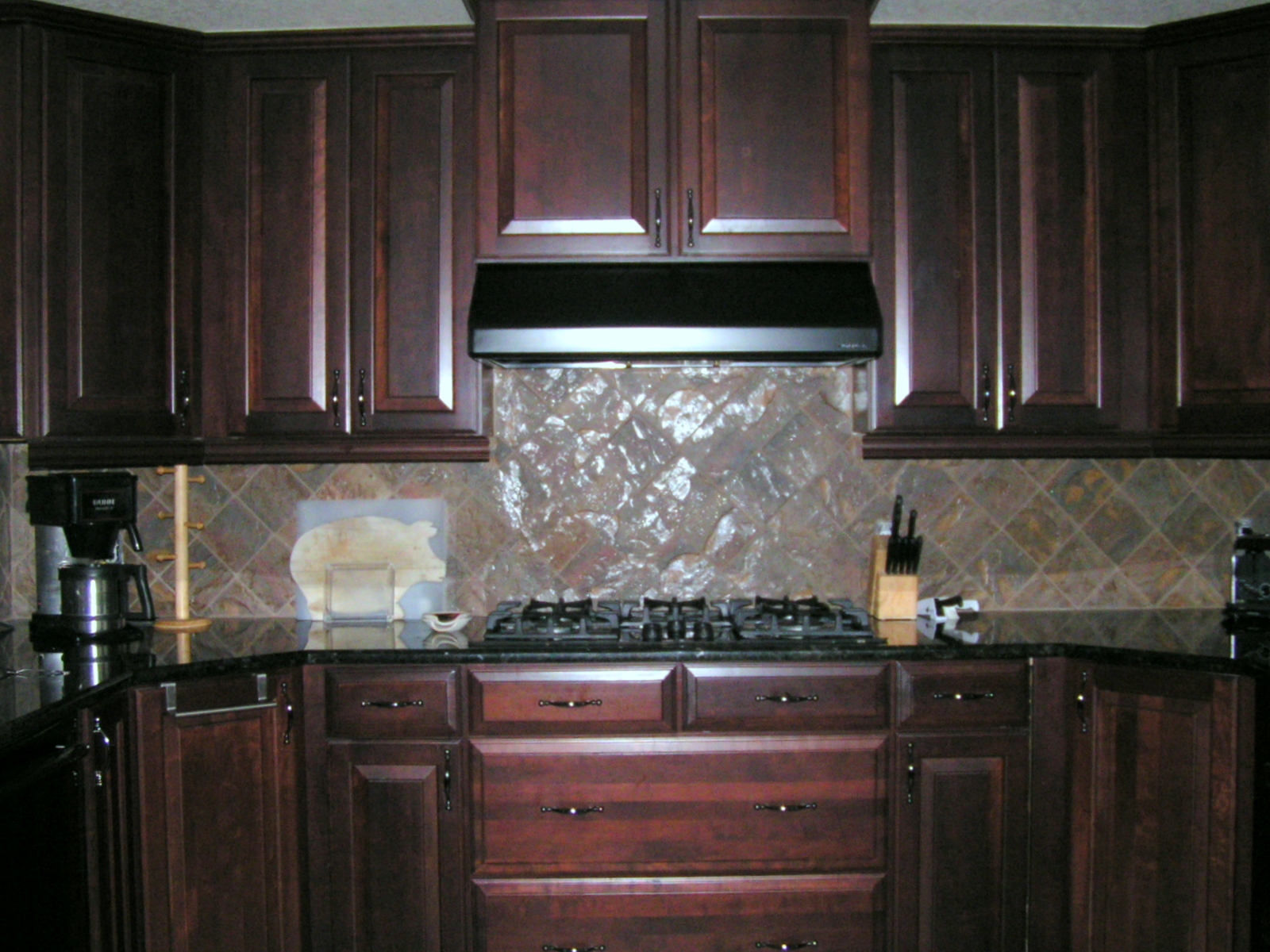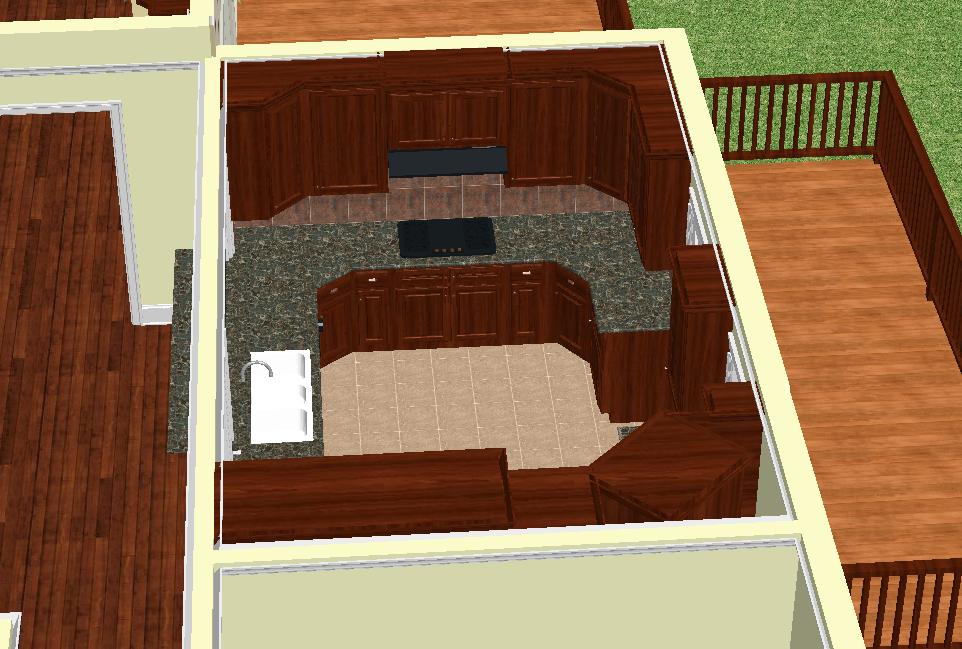
For
some, being able to see the end result at the beginning is much more
appealing. With 3D design we do just that, here is how...
This homeowner requests a
remodel for their kitchen:
First, we draw out their preliminary plan...
First, we draw out their preliminary plan...
Once
drawn, we then put it into 3-D views and created static or non-moving
pictures of their design. This is the ideal stage to make minor adjustments to the design...
We then
put the design in an orbit view. Here we animate the
project and walk through to see the complete design.
And
here is a photo of the finished kitchen!



